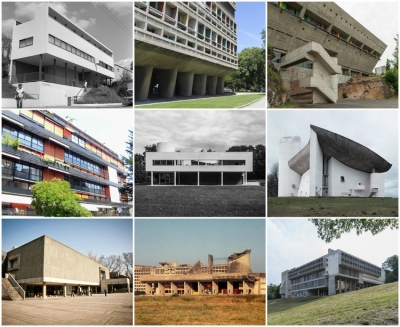
Corbusier’s association with India began when he was invited in 1950 by the then Prime Minister Jawaharlal Nehru to design and plan the city of Chandigarh, which aimed to be the country’s first modern, well-planned city. The buildings in Chandigarh’s Capitol Complex were some of the first to be designed by Corbusier. Apart from these, he designed several buildings in Ahmedabad.
Capitol Complex, Chandigarh
Designed by Corbusier, the government hub is a UNESCO World Heritage Site. Spread over 100 acres, this complex is a prime manifestation of Chandigarh’s architecture. It consists of three buildings, three monuments and a lake. These include the Palace of Assembly or the Legislative Assembly, the Secretariat, the High Court, the Open Hand Monument, the Geometric Hill and the Tower of Shadows.
Government Museum and Art Gallery, Chandigarh
This museum and art gallery is home to collections of Gandharan sculptures, Pahari and Rajasthani miniature paintings. Inaugurated on May 6, 1968 by Dr. M. S. Randhawa, then Chief Commissioner of Chandigarh, the building was designed by Corbusier along with Manmohan Nath Sharma, Pierre Jeanneret and Shiv Dutt Sharma. The building was designed in line with the prevailing style of architecture in Chandigarh.
Chandigarh College of Architecture
The college was set up in August 1961 to impart education in architecture. Corbusier was instrumental in the establishment of the college as part of the Chandigarh experiment.
Mill Owners’ Association Building, Ahmedabad
Also known as the Ahmedabad Textile Mill Owners’ Association House (ATMA House), this modern architecture building was built in 1954. When Corbusier came to India in 1951, then Ahmedabad mayor Chinubhai Chimanlal invited him to the city. That is when Surottam Hutheesing, then president of Ahmedabad Mill Owners’ Association, commissioned Corbusier to build the new headquarters of the association.
Villa Sarabhai, Ahmedabad
Built for Manorama Sarabhai, sister of Chinubhai Chimanlal, this villa was built between 1951 and 1955. Corbusier designed the villa on a 20 acre plot owned by the Sarabhais, taking into consideration the local climatic conditions.
Villa Shodhan, Ahmedabad
Originally commissioned for Surottam Hutheesing, the villa was meant to reflect his lifestyle. However, before it could be built, the plans were sold to fellow mill-owner Shyamubhai Shodhan. Shodhan decided to retain the original plan, despite leading a different lifestyle. Built in 1956, the villa was designed keeping in mind the sun, the wind direction, the view upon arrival and landscaping.
Sanskar Kendra Museum, Ahmedabad
Named the Museum of Knowledge during designing, this museum was supposed to be part of a large complex of Cultural Centre of Ahmedabad which was to have designated areas for different subjects such as anthropology, natural history, archaeology and folklore. However, only the museum was completed out of the whole complex commissioned. The building is made of brick with exposed elements of raw concrete. On the roof there are several large basins originally intended as planters. This was incorporated to the design to insulate the museum from the hot climate of Ahmedabad.
Picture Credit : Google

