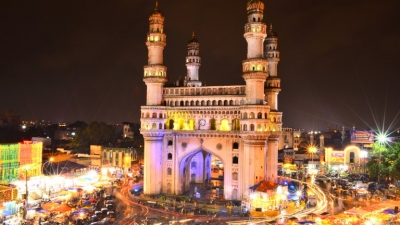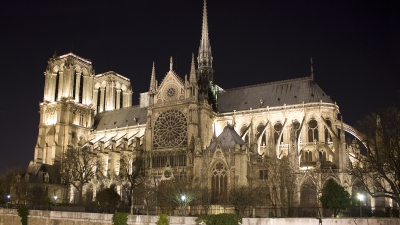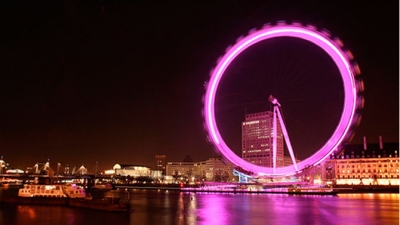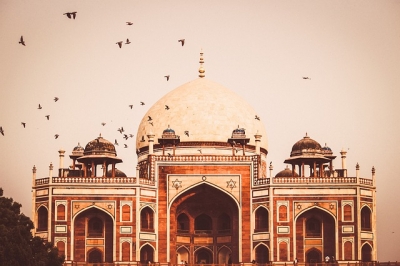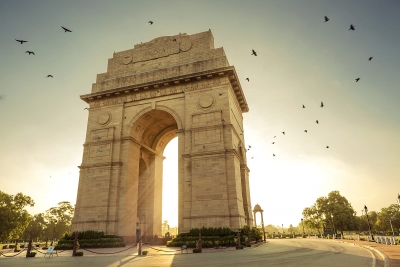What are the interesting facts about the Qutub Minar and other monuments in the Qutb Complex?
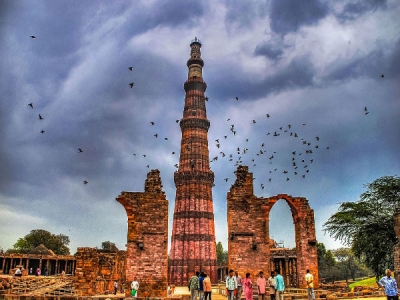
The Qutb complex in Delhi contains buildings and monuments from the Delhi Sultanate era. Amongst these is the Qutub Minar, built as a victory tower by Qutb-ud-din Aibak, who was once the Sultan of Delhi. The tower commemorates the victory of the Delhi Sultanate over the Hindu kings. Several monuments were added to the complex later by his successors and future rulers. Today, the complex is a popular tourist spot in the capital and a UNESCO World Heritage Site.
1. Tallest brick minaret
Standing at 72.5 metres, the Qutub Minar is the tallest brick minaret in the world. It has a base diameter of 14.3 metres which reduces to 2.7 metres at the peak. The Minaret of Jam in Afghanistan is the next tallest brick monument at 62 metres. Interestingly, the Qutub Minar is said to have been inspired by the Minaret of Jam.
2. No more climbing to the top
There are 379 steps that lead to the top of the Qutub Minar. It was once allowed for the public to climb the stairs and catch a glimpse of the city from the top. However, on December 4. 1981, a power failure caused a blackout at the staircase, leading to a stampede. Nearly 300 to 400 people were inside when the blackout happened and in the rush to the exit. 47 people, mostly school children, were killed. Ever since, no one has been allowed to climb the monument.
3. The oldest mosque
The Quwwat-ul-Islam Mosque, which is part of the Qutb complex was commissioned by Qutb-ud-din-Aibak. It was the first mosque to be built in Delhi after the Islamic conquest of India. The mosque is one of the oldest mosques in the country and the oldest surviving example of Ghurid architecture in the Indian subcontinent.
4. Khilji's incomplete dream
Emperor Alauddin Khilji of the Khilji dynasty enlarged the Quwwat ul-Islam Mosque during his reign. Post this, he wished to build a minaret of his own called the Alai Minar. This was to be double the size of the Qutub Minar. The construction of this minar was however abandoned after his death in 1316, and the 24.5 metre high first storey core of the minar still stands among the ruins of the Qutb complex.
5. The iron pillar
The Iron Pillar of Delhi is part of the Quth complex. It was constructed by emperor Chandragupta II and was erected elsewhere before being moved to its present location. The pillar is famous for the rust-resistant composition of metals used in its construction. Till date, the pillar has not corroded.
Picture Credit : Google
