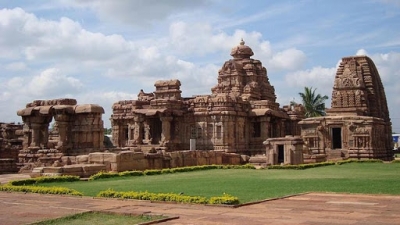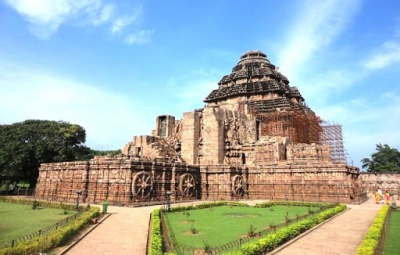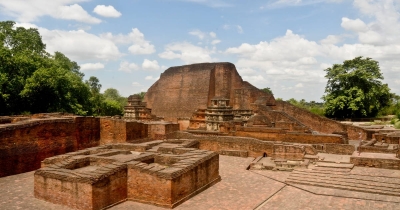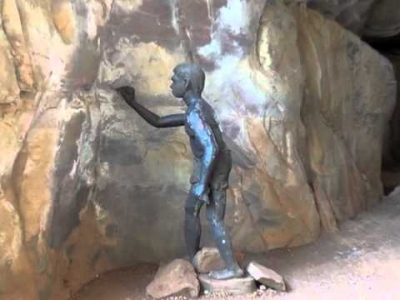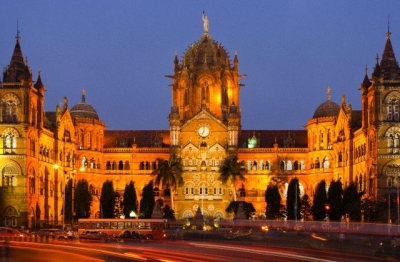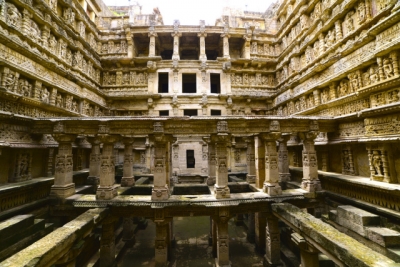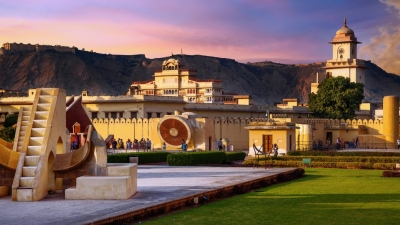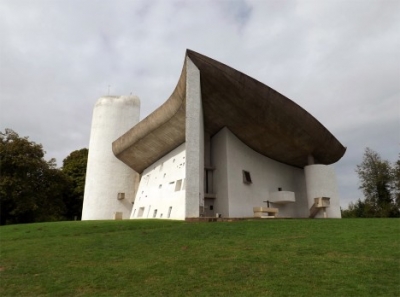Which groups of monuments founded by the Pallava kings in Tamil Nadu in 7th and 8th centuries and in which town are these monuments located?
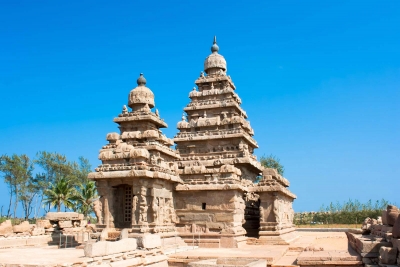
The Group of Monuments at Mahabalipuram is a collection of 7th- and 8th-century CE religious monuments in the coastal resort town of Mahabalipuram, Tamil Nadu, India and a UNESCO World Heritage Site. It is on the Coromandel Coast of the Bay of Bengal, about 60 kilometres (37 mi) south of Chennai.
The monuments were built during the Pallava dynasty. Known as the Seven Pagodas in many colonial-era publications, they are also called the Mamallapuram temples or Mahabalipuram temples in contemporary literature. The site, restored after 1960, has been managed by the Archaeological Survey of India.
Mahabalipuram is known by several names, including Mamallapuram; Mamalla means "Great Wrestler", and refers to the 7th-century king Narasimha Varman I. Other names found in historic texts include Mamallapattana, Mavalipuram, Mavalivaram, Mavellipore, Mauvellipooram and Mahabalipur, all of which refer to a "great wrestler city" or "city of Mahabali". The latter is related to the mythical Mahabali, the demon king defeated by the dwarf Vamana (a Vishnu avatar). According to Nagaswamy, the name is derived from the Tamil word mallal (prosperity) and reflects its being an ancient economic center for South India and Southeast Asia. This theory is partially supported by an 8th-century Tamil text by the early Bhakti movement poet Thirumangai Alvar, where Mamallapuram is called "Kadal Mallai".
Picture Credit : Google
