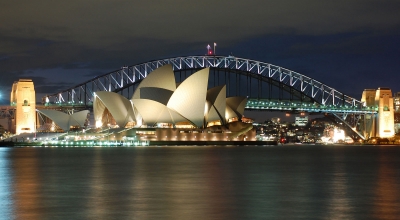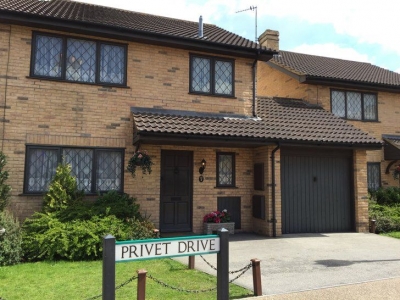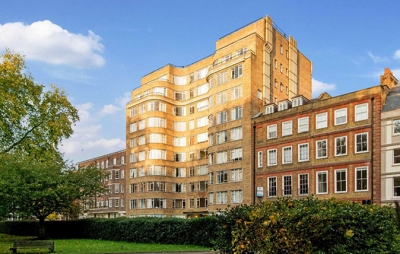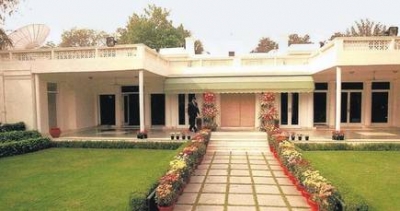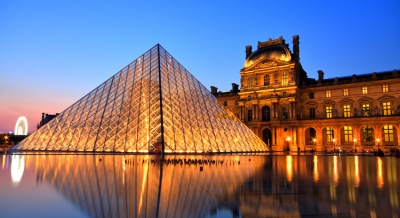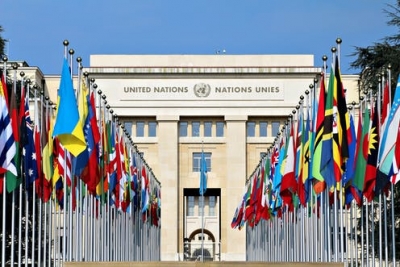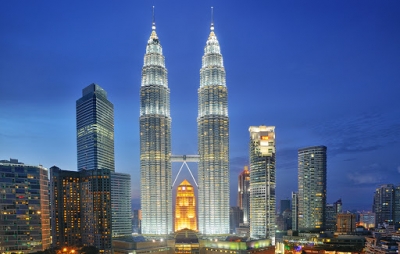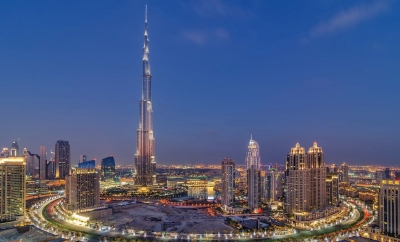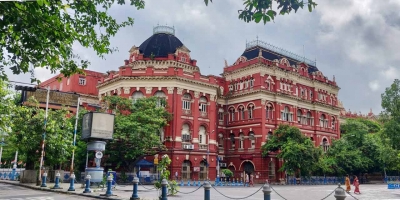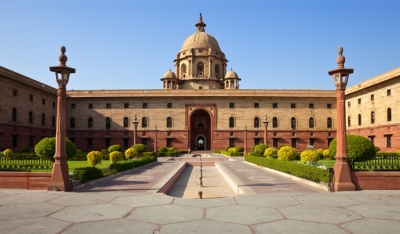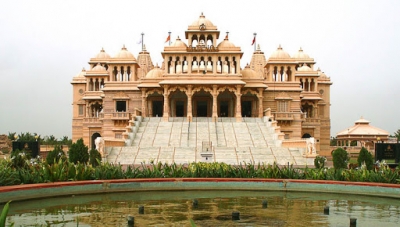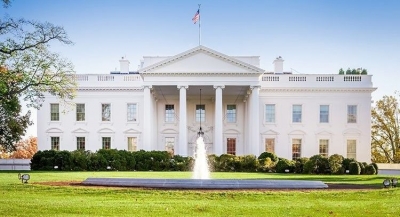Which skyscraper is situated at the intersection of Fifth Avenue and West 34th Street, New York?
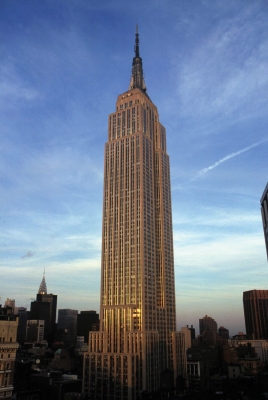
The Empire State Building is a 103-story skyscraper located in Midtown Manhattan, New York City, at the intersection of Fifth Avenue and West 34th Street. It has a roof height of 1,250 feet (380?m), and with its antenna spire included, it stands a total of 1,454 feet high Its name is derived from the nickname for New York, the Empire State. It stood as the world's tallest building for nearly 40 years.
The Empire State Building has been named by the American Society of Civil Engineers as one of the Seven Wonders of the Modern World. The building and its street floor interior are designated landmarks of the New York City Landmarks Preservation Commission. It was designated as a National Historic Landmark in 1986. In 2007, it was ranked number one on the List of America’s Favorite Architecture according to the AIA.
The building’s distinctive Art Deco spire was originally designed to be a mooring mast and depot for dirigibles. The 102nd floor was originally a landing platform with a dirigible gangplank. A particular elevator, traveling between the 86th and 102nd floors, was supposed to transport passengers after they checked in at the observation deck on the 86th floor. However, the idea proved to be impractical and dangerous after a few attempts with airships, due to the powerful updrafts caused by the size of the building itself. A large broadcast tower was added to the top of the spire in 1953.
Picture Credit : Google
