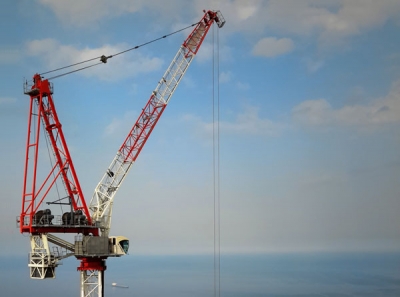How are giant cranes erected?

How can a giant crane built without the help of another equally large crane? The answer is that most tower cranes can build themselves once they reach a certain height, and some can haul themselves up completely unassisted.
Freestanding tower cranes are usually bolted to large steel angle brackets that are set deep into concrete, or weighed down under huge concrete blocks. The tower is made up of steel sections about 20ft (6m) tall that are pinned and bolted together.
A smaller mobile crane is needed to place the first few sections on one another before the crane can start building itself.
When the mobile crane can no longer lift the sections high enough the tower crane takes over, using a specialized tower section called a climbing frame. The climbing frame – positioned near the top of the tower – is slightly larger than a standard section, and it has one open side to allow a new section to fit inside it.
The stages of the process are carried out in the following way. Once the crane’s jib and hook have been attached to the top of the tower, the crane lifts a new section up, so that it can be fitted into climbing frame.
A hydraulic ram at the base of the climbing frame then pushes up the new section until it locks into position above.
Another new section is slotted into the now empty climbing frame and fixed in position.
The climbing frame then moves up around the section it has just raised, and again pushes it up, together with the rest of the top of the crane. It is once again empty to receive a new section, and the whole process is repeated. It can sometimes take a whole day to add three new sections to a crane.
When the crane has reached its final height the climbing frame is usually removed from the tower. But sometimes the crane will operate with the frame still in lace. And if the crane’s height need to be altered regularly, the frame may remain on the tower the whole time.
To dismantle a crane the process is reversed – the climbing frame is used to lower the sections rather than raise them.
Picture Credit : Google

